spaces.
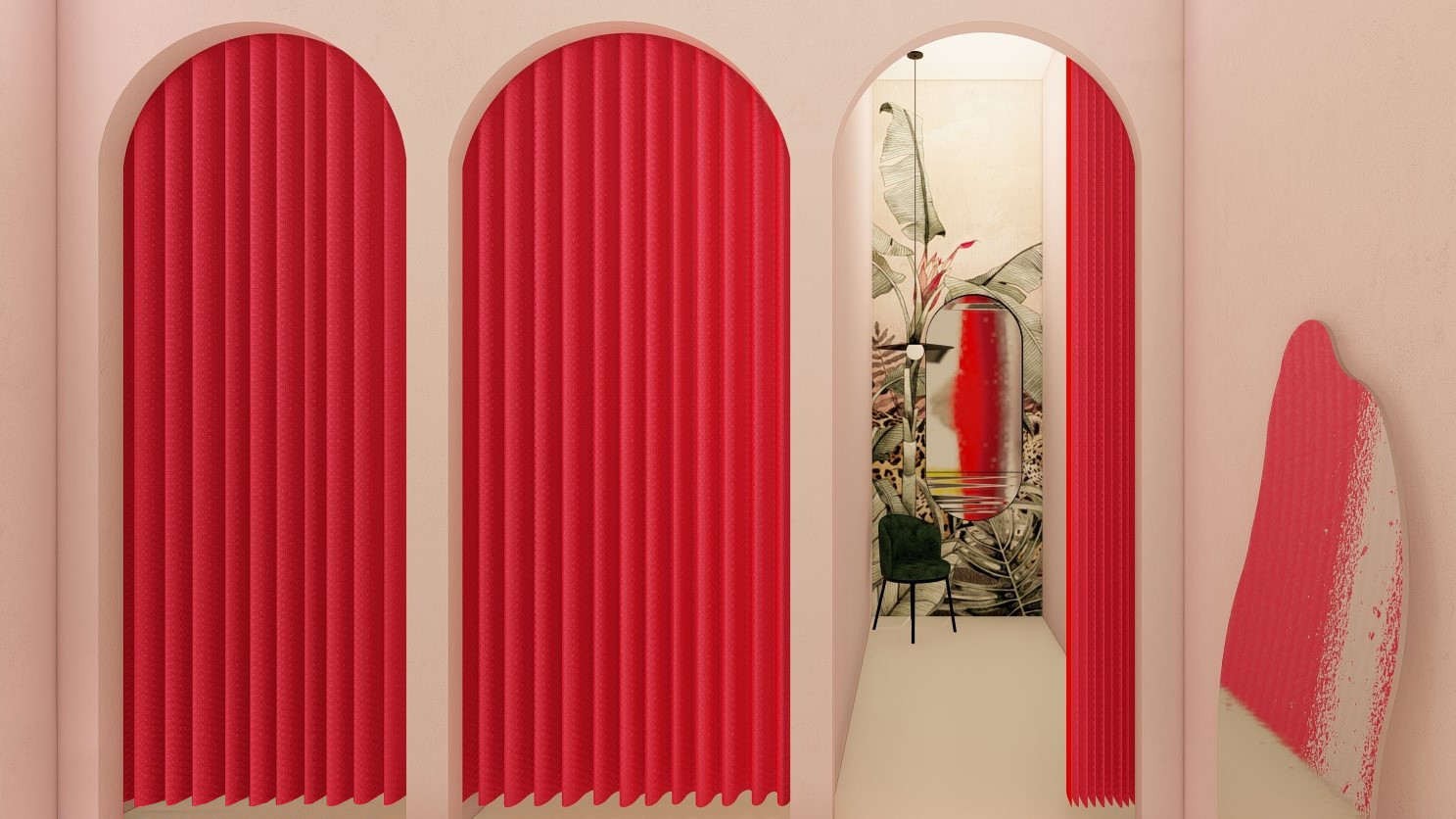
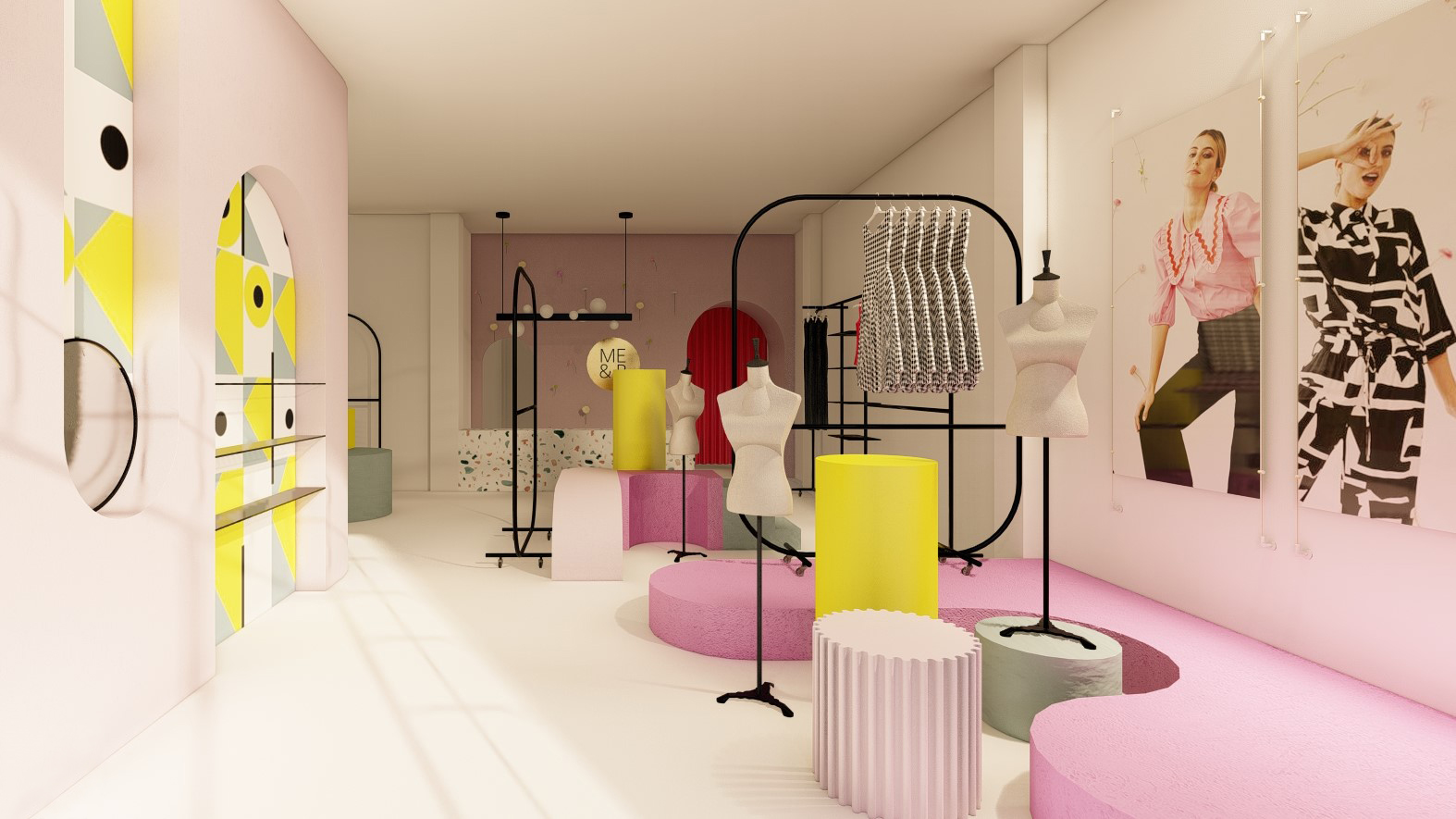
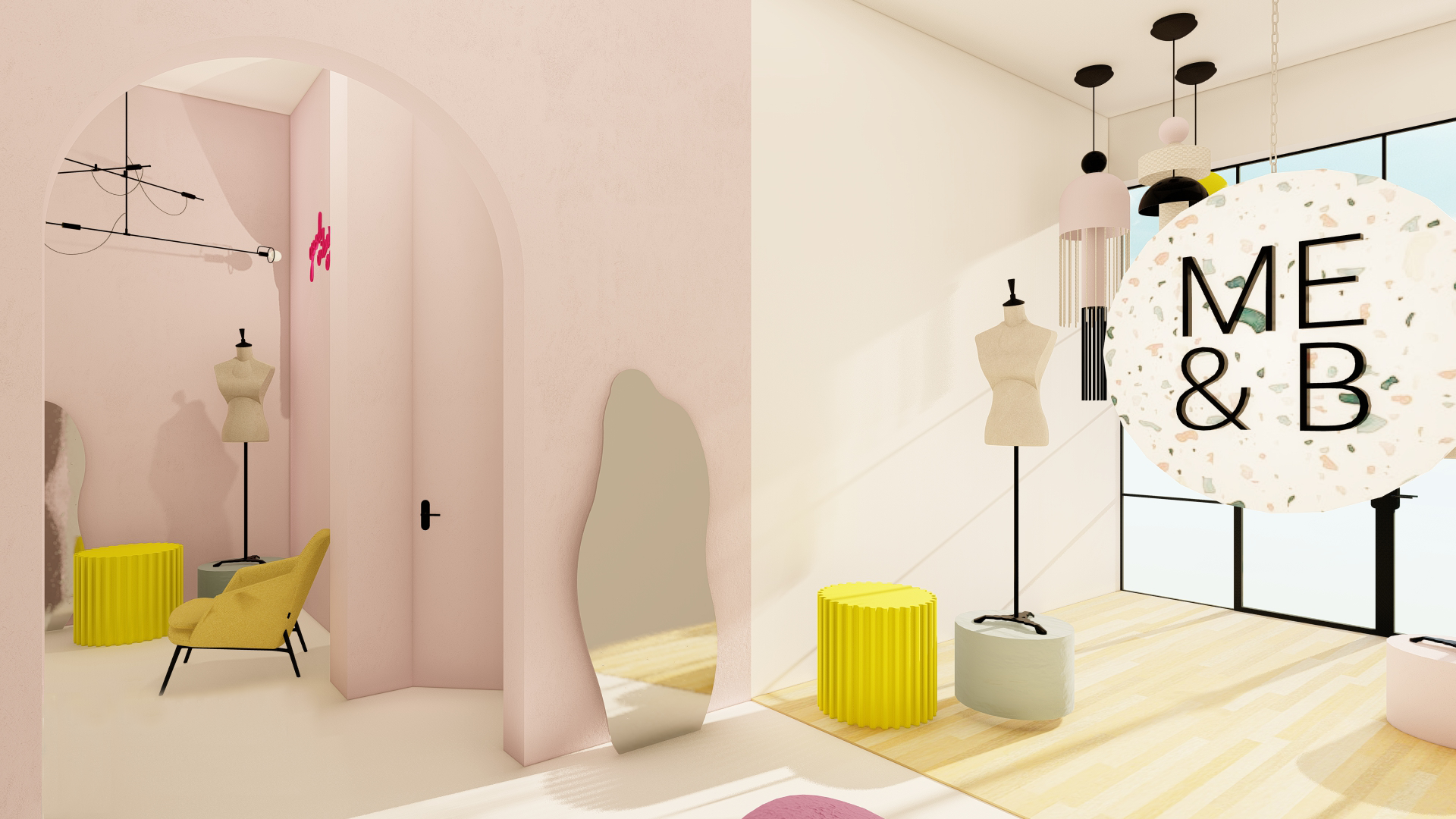
me&b retail store
2021johannesburg, south africa
collaborators: adam osman
_
Me&B is a South African fashion brand founded in 2018 by the mother and daughter team, Betina and Kelly. Based in Cape Town the duo decided to open a pop-up store at 44 Stanley Avenue, known for its mix of carefully-curated, bespoke stores which once were a series of industrial 1930s buildings which makes this store a unique Johannesburg space.
The design is a fun, quirky and social interior that encourages passersby to enter and satiate their curiosity. The store was designed to be deconstructed and reconstructed, shifted and played around with every month for the six-month period the store would be open.
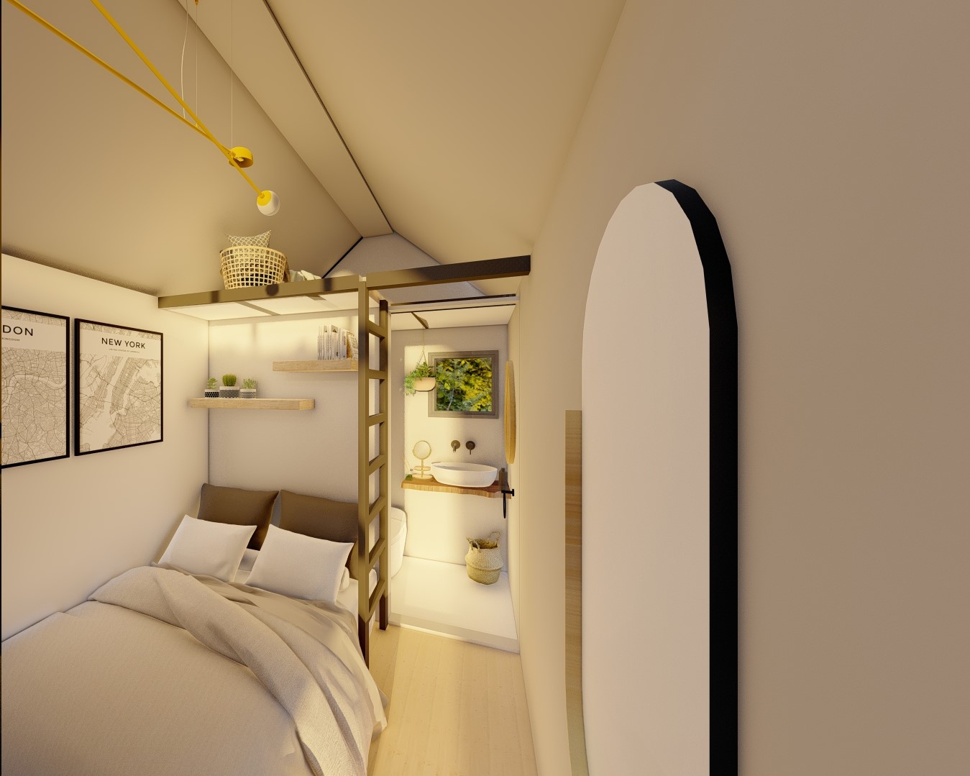
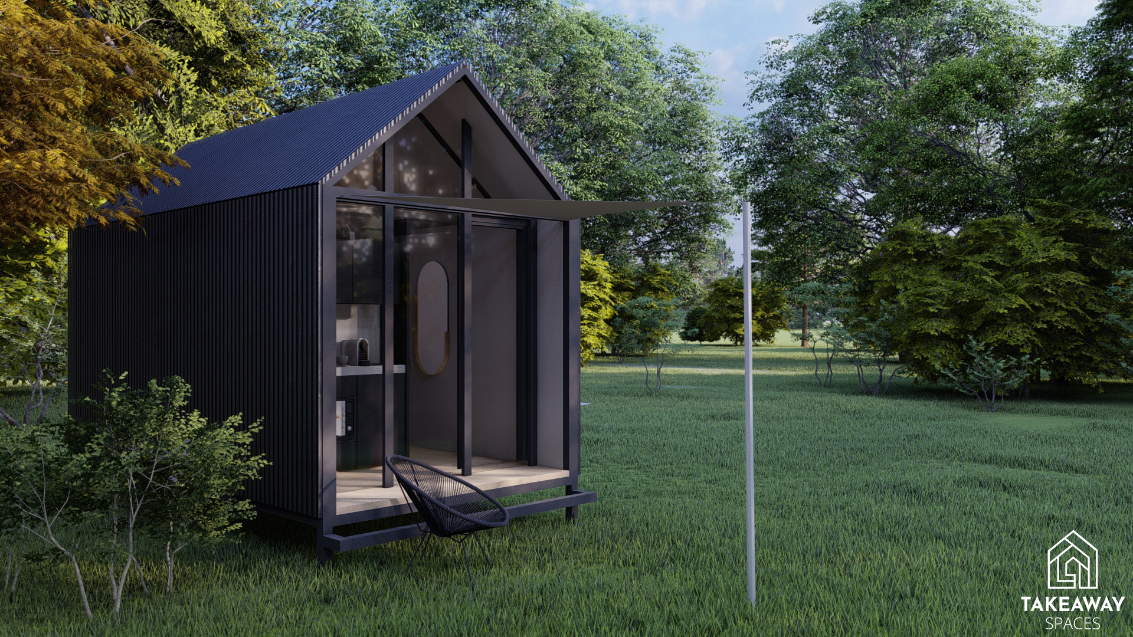
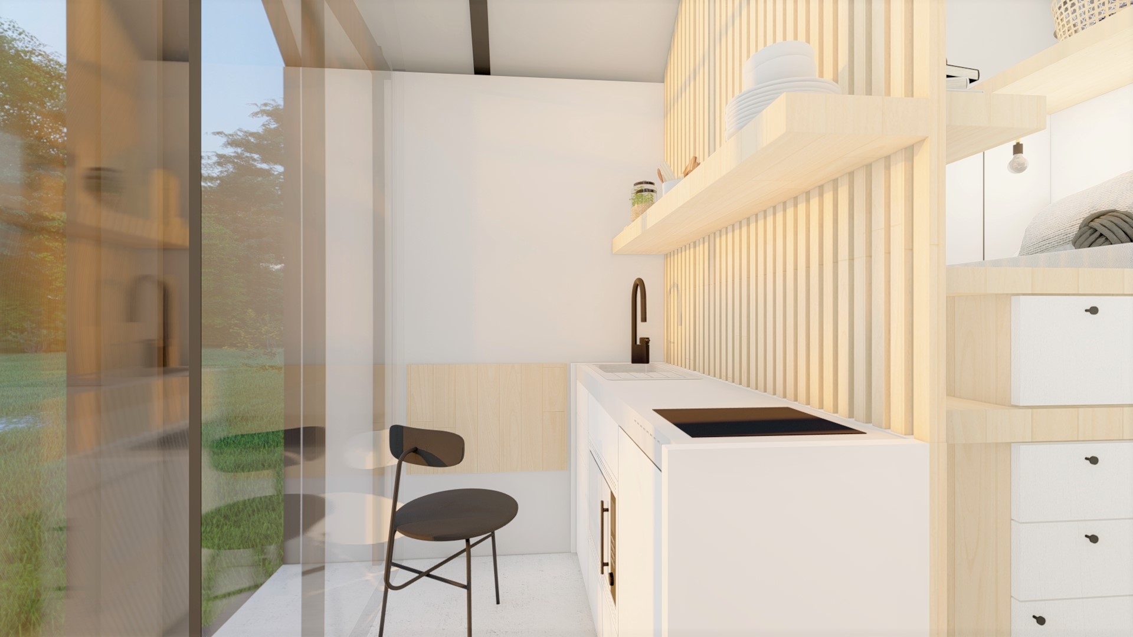
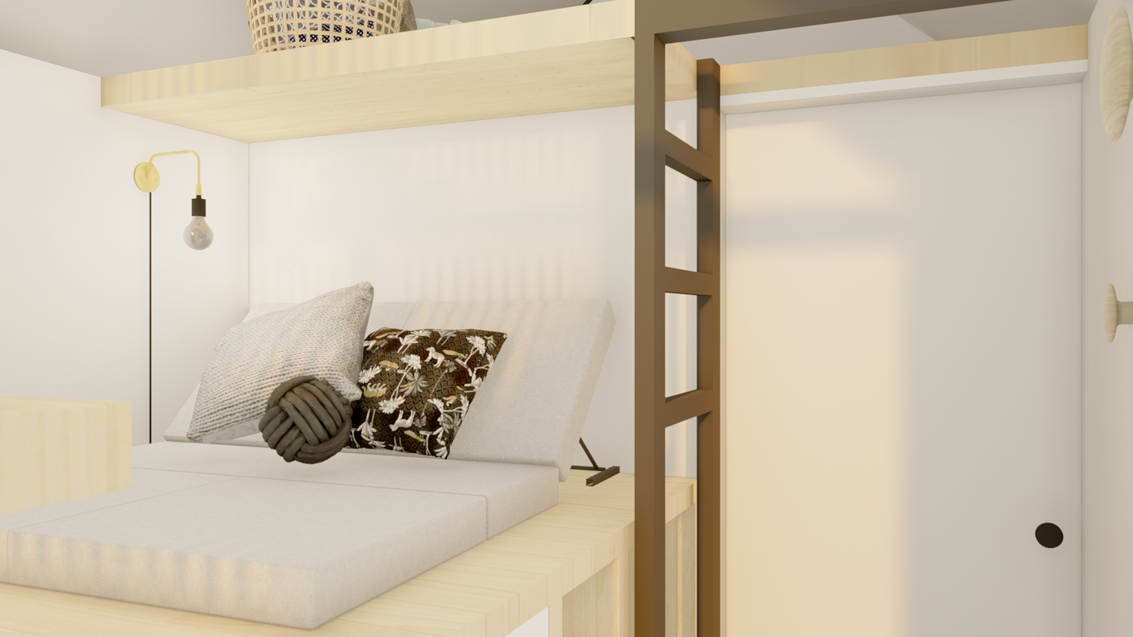
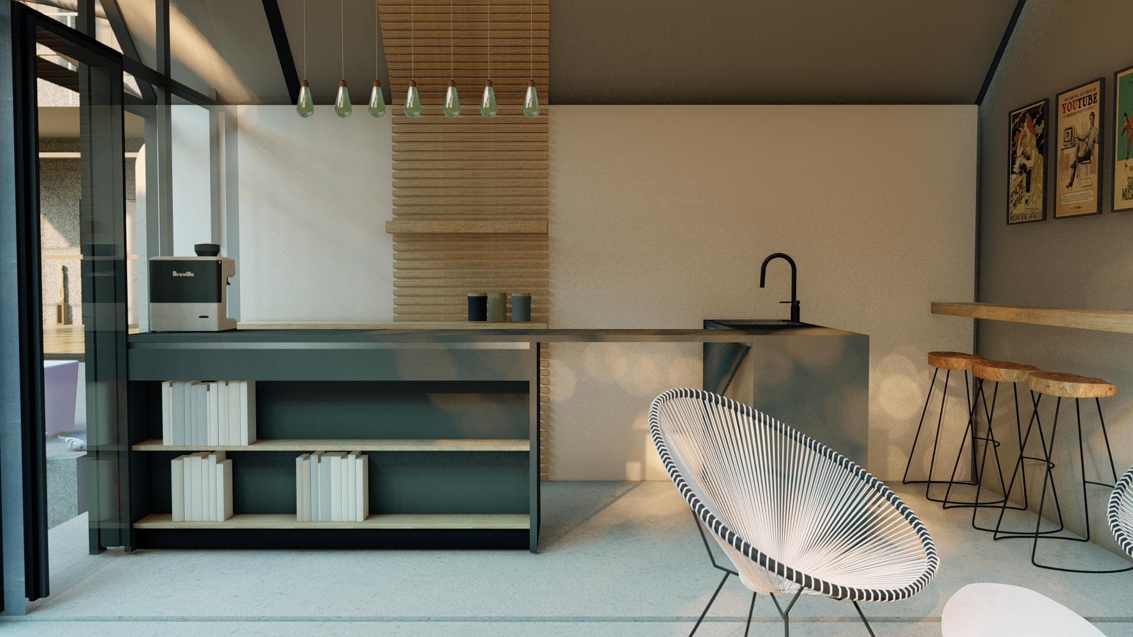



takeaway spaces
2021johannesburg, south africa
studio: ampm projects
_
Multifunctional, compact spaces that combine economic and sustainable design to create low cost solutions. TakeAway Spaces started as an initiative to provide low-cost alternate housing solutions in South Africa. It later grew and expanded to upper market clientele and boutique coffee shops.



gulf oil
2021johannesburg, south africa
studio: ampm projects
_
Gulf Oil South Africa is an International award winning brand that has recently launched in South Africa. During my time at AMPM projects, I worked on the design and technical phases of two new service stations in Johannesburg.
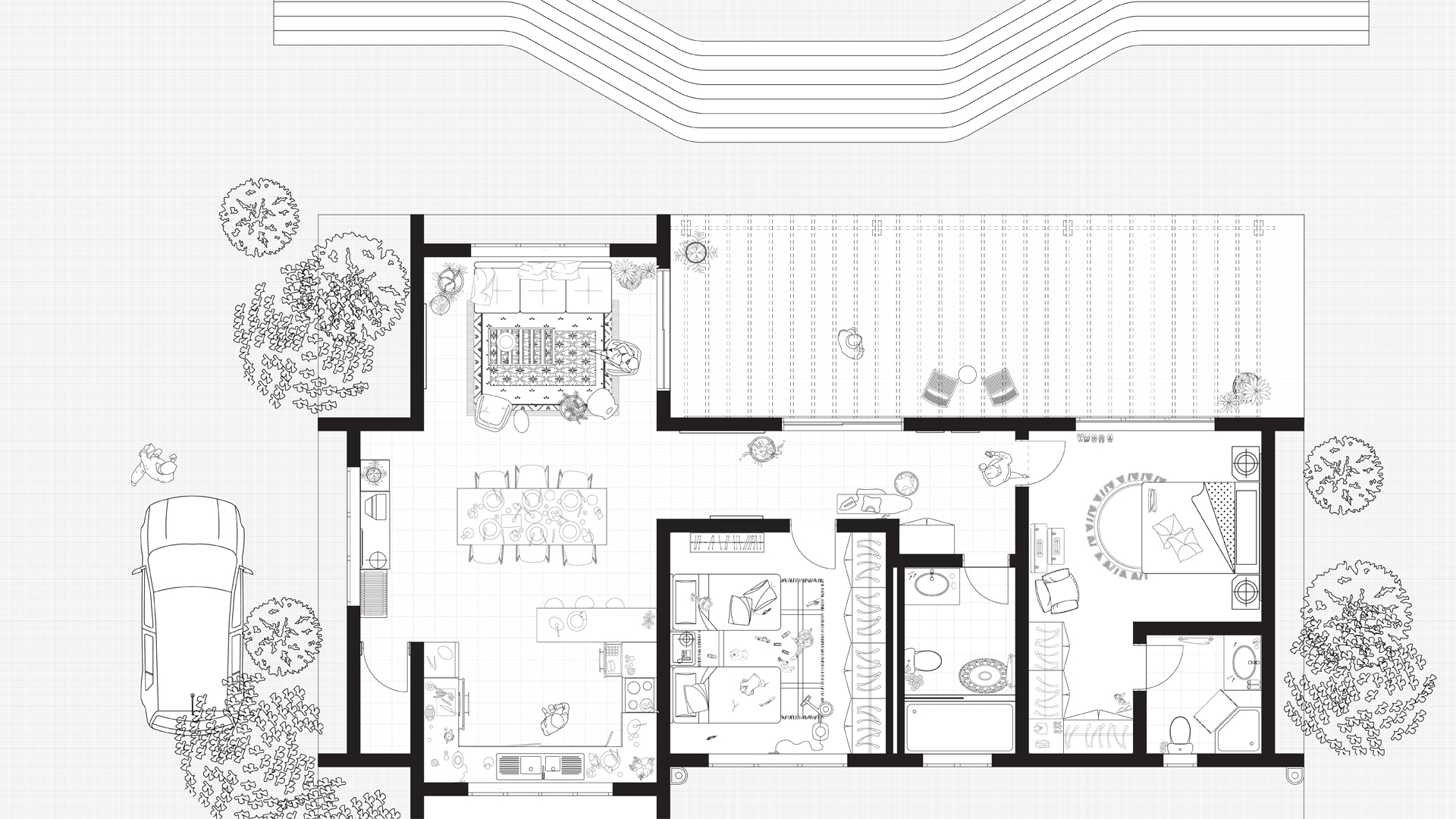
house mcdonald
2021johannesburg, south africa
drawings produced for 6 degree architects
_
Situated in Paulshof, Sandton House McDonald is a contemporary yet complementary secondary dwelling on the 1500m² property. The dwelling is situated in close proximity to the pool area and provides extended views from the existing house. The main concept for the project was to create a free-flowing living space, blurring the lines between inside and outside.
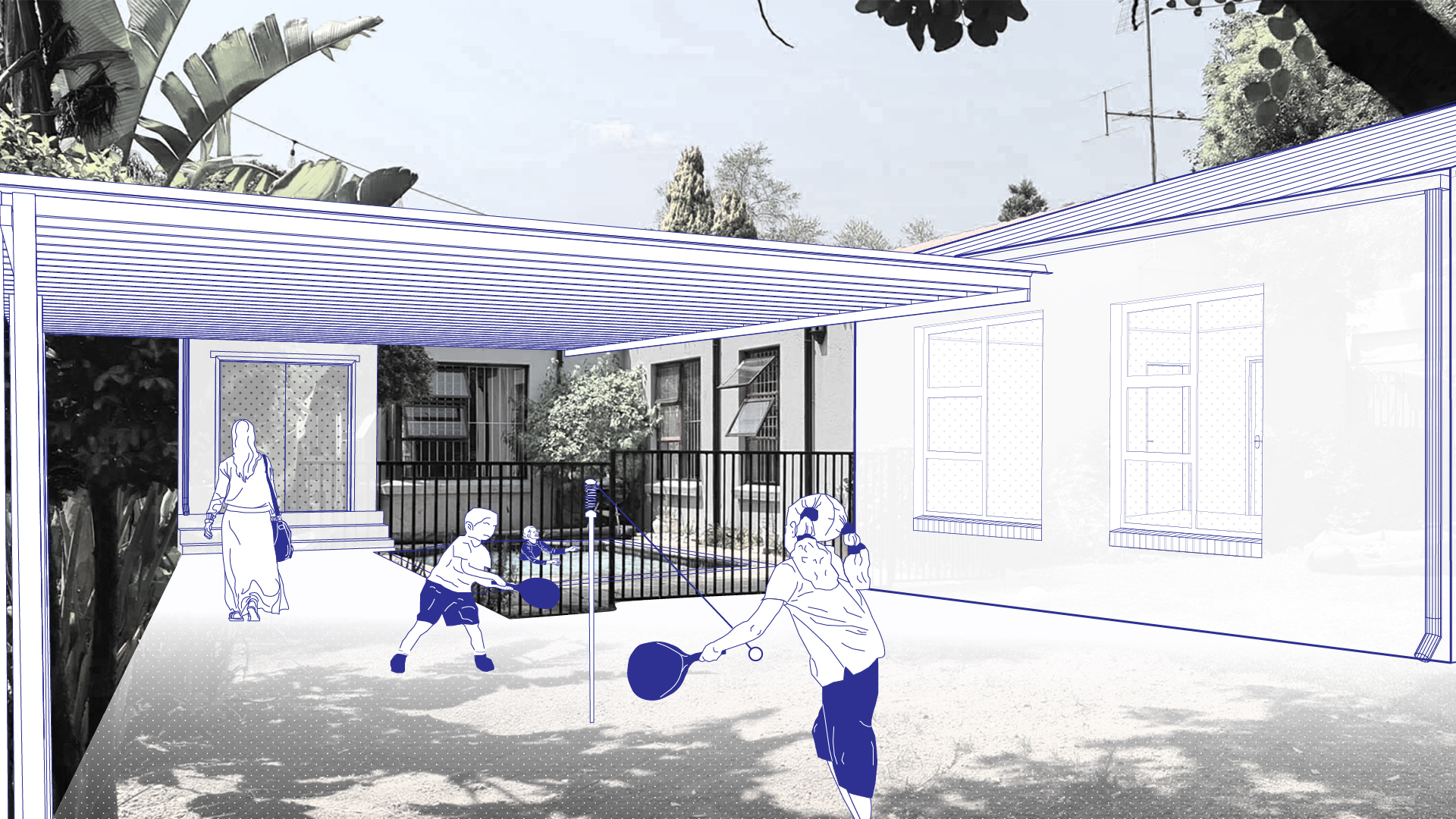
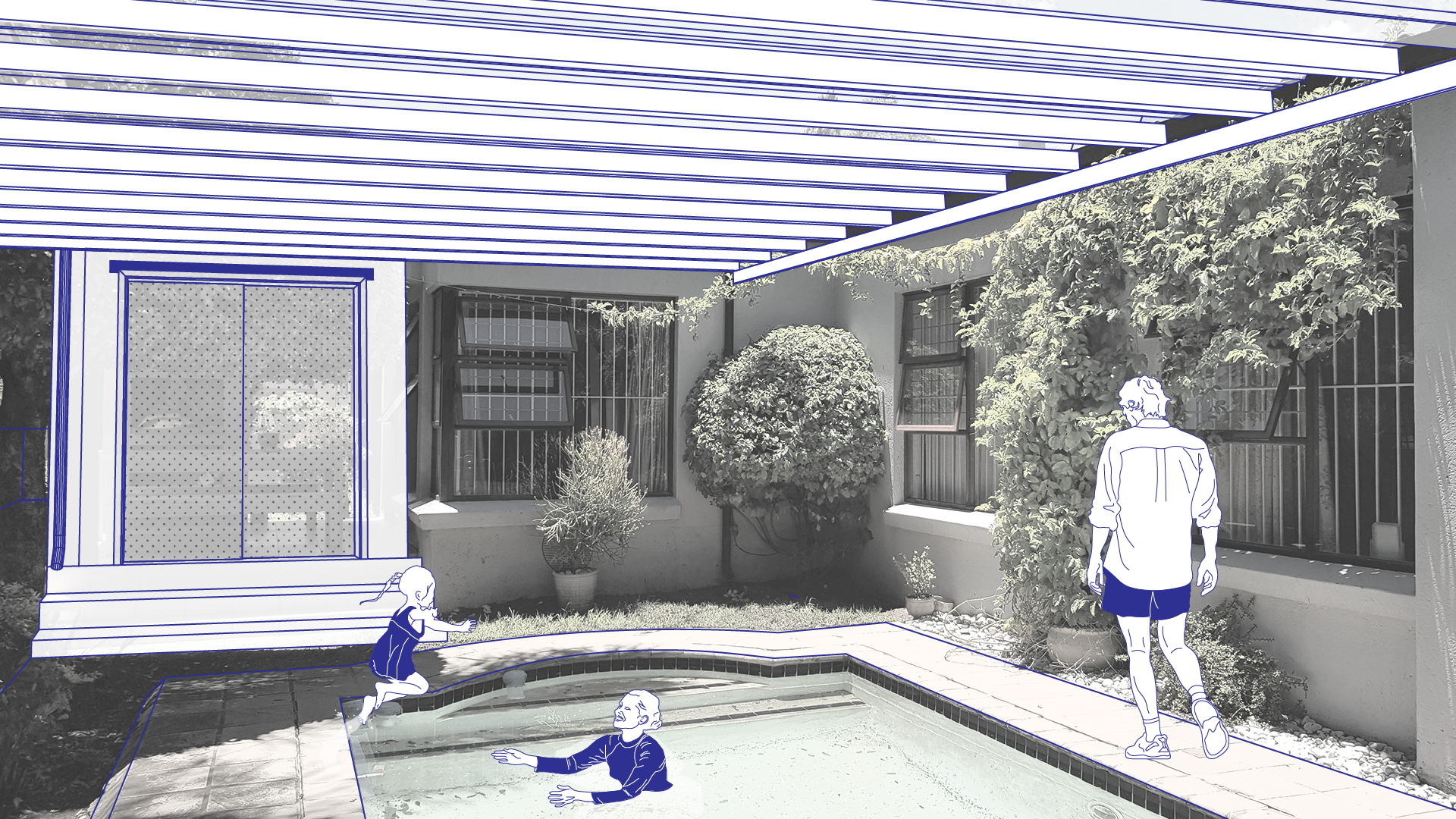
house chettiar
2020johannesburg, south africa
drawings produced for 6 degree architects
_
This extension project involved creating an additional generous master bedroom with its own en-suite bathroom and walk-in closet, a new inviting entrance foyer overlooking the front garden with ample natural lighting and ventilation, a connected kitchen and dining room and a redesign of the pool area that allowed for social gatherings.




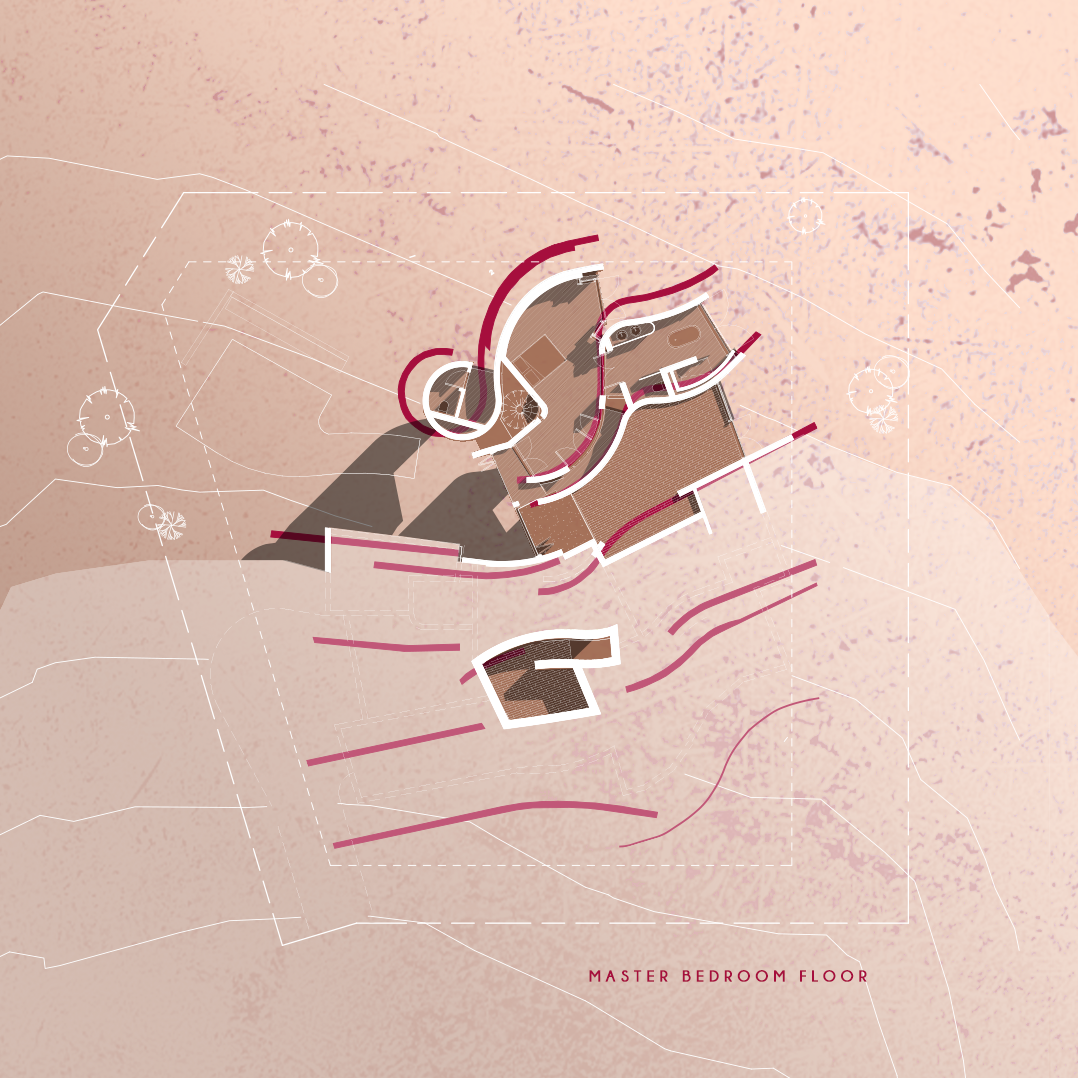
squiggle house
2019nelspruit, south africa
studio: counterspace
_
“Winding up, through and across. Heavy volumes lifting toward the rising sun. Secret cave spaces; seen and unseen interior spaces; crevices; cracks. Massive sweeping bands pull, lift and turn. Strata, rising from the earth. A series of thick walls rise from the natural contours of the site, all service functions, pantry, ablution, storage; are contained inside them, leaving stepped contours open and free for living space.”
-Sumayya Vally
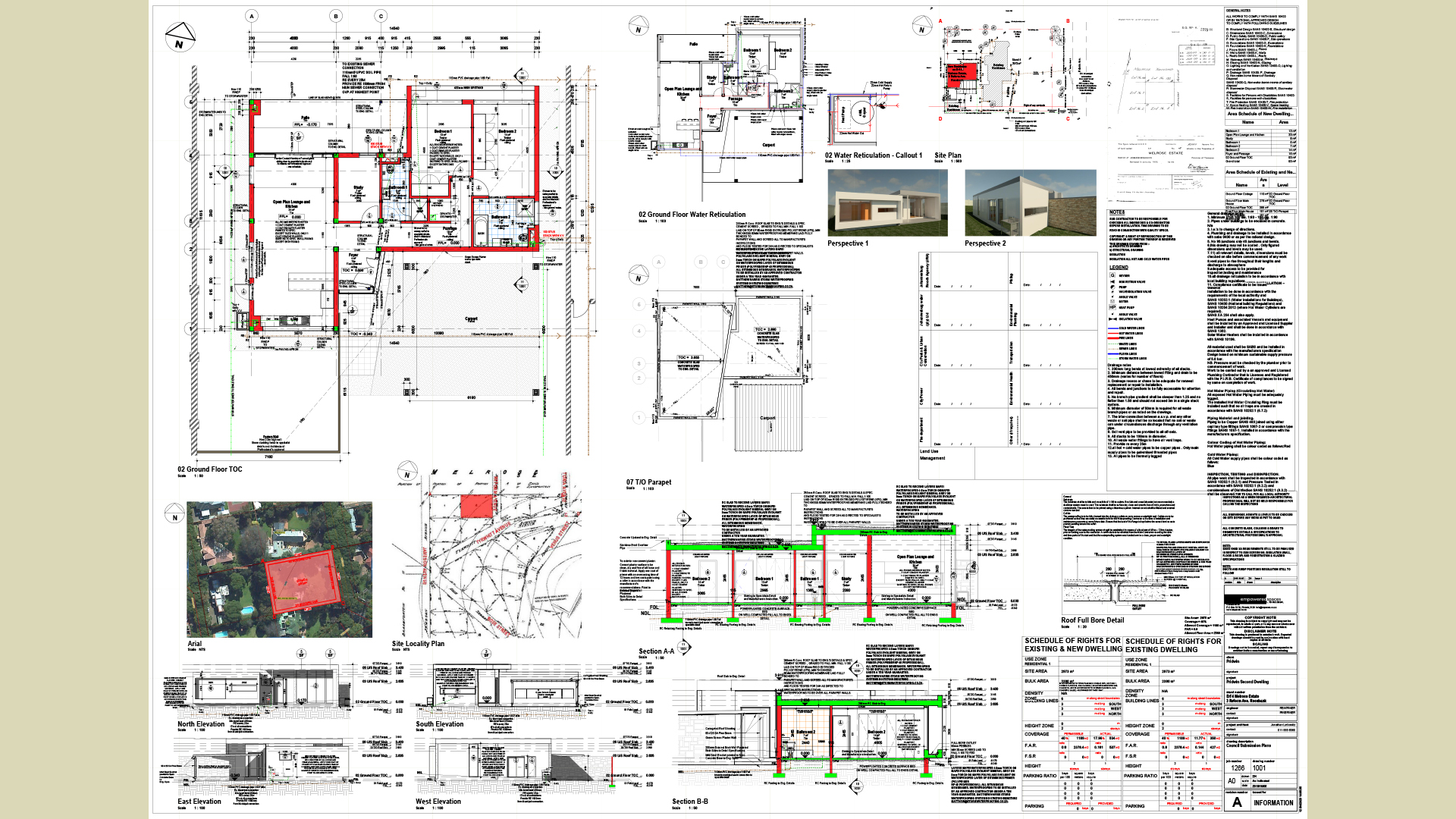
house pridwin
2016johannesburg, south africa
studio: empowered spaces architects
_